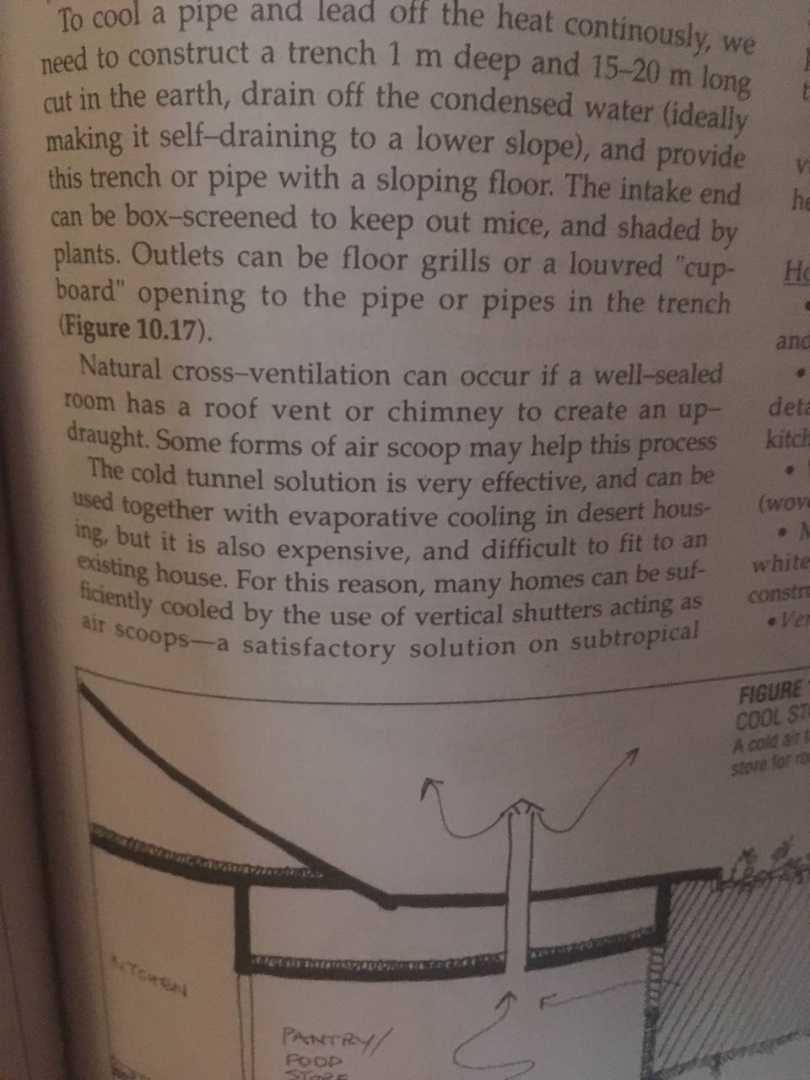All our air intakes should be 1m deep and 15-20m long.
To cool a pipe and lead off the heat continuously, we need to construct a trench 1m deep and 15-20 m long cut in the earth, drain off the condensed water (ideally making it self-draining to a lower slope), and provide this trench or pipe with a sloping floor. The intake end can be box-screened to keep out mice, and shaded by plants. Outlets can be floor grills or a louvered "cup-board" opening to the pipe or pipes in the trench.
Natural cross-ventilation can occur if a well-sealed room has a roof vent or chimney to create an updraught. Some forms of air scoop may help this process. The cold tunnel solution is very effective, and can be used together with evaporative cooling in desert housing , but is also expensive, and difficult to fit to an existing house. For this reason, many homes can be sufficiently cooled by the use of vertical shutters acting as air scoops--a satisfactory solution on subtropical tradewind coasts. Or a shadehouse can be added on the poleward side of a house and cross-ventilated to a well-vented greenhouse on the sun side of the building.

15–20 meters
underground air intake into the glasshouse should go underneath the house and then go into the glass house through a mass that's optionally heated by a rocket mass heater
Intakes can be in the wall or roof, high up. The air then can go through