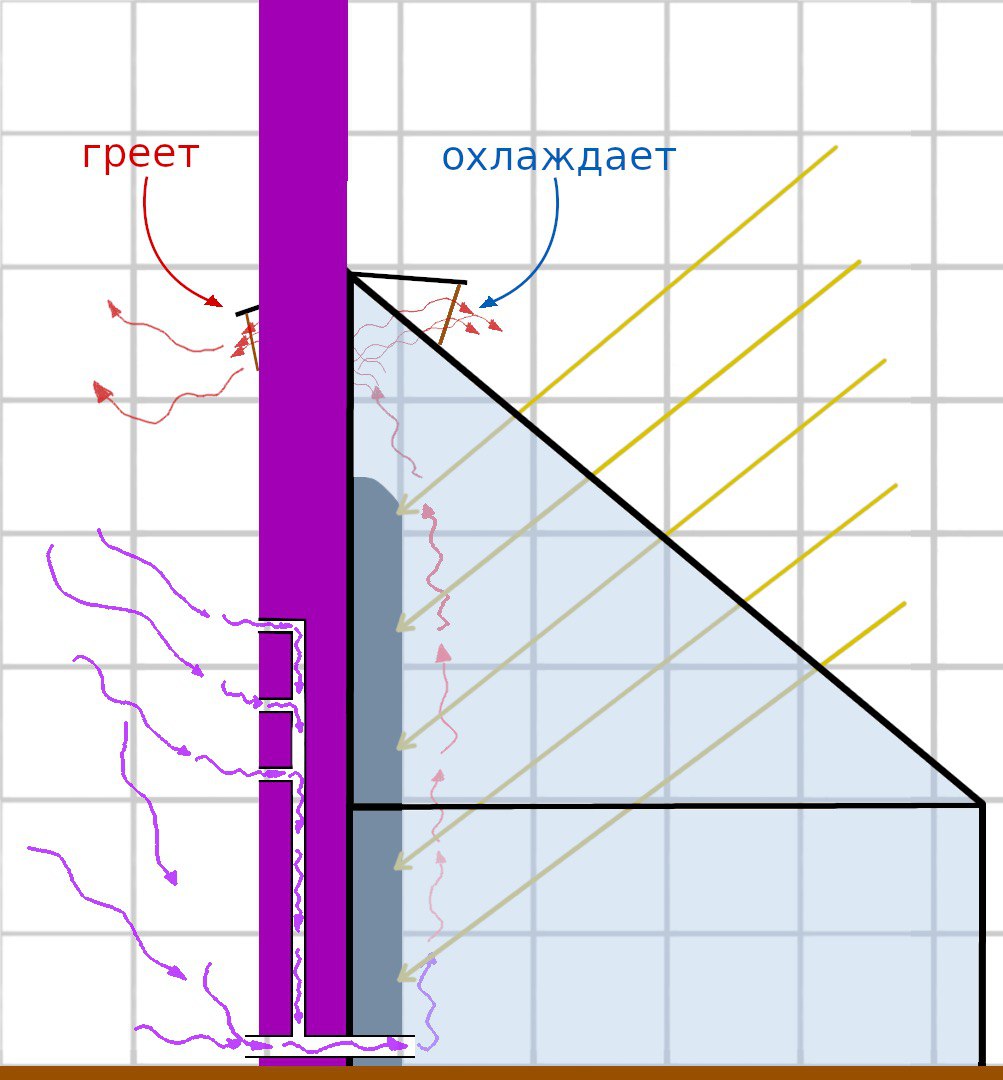See the Mustafa Hoophouse Plans.
Mustafa just built this somewhere. So he is tossing it on the table as a starting point. I’m sure we'll all have opinions, and I'm posting it to collect feedback and thoughts. We will need a building of some sort, so please provide information on what you do want it to be )))
One approach is to start with this and make tweak-type changes. They're definitely ready to build this, so it would be simplifying to start with this. But that's not a foregone conclusion.
one large issue: how do you efficiently cool a house with so much sun exposure?
Myron wants to veto anything this modular. Or simplified. But the concept is good. He likes the way Mustafa is thinking, but this building wouldn’t be quite right for our purpose. It’s probably a good starting point.
The design aspect they’re hinging everything on is the southern Arsaki Glasshouse.
The glasshouse has too much glass.
That’s not so hard. You saw my diagrams. They show how you could passively, convectively cool a house with a glasshouse.

Myron's diagram of the concept. The top of it could angle out from a balcony, making the balcony the roof of it and the glasshouse bigger.
And there can be deciduous trees around it. (No, it’s too tall for that) (Aus trees would beg to differ.)
The glasshouse takes up half the space, and you can’t easily limit sun exposure in summer, so you’re getting immense amounts of heat conducted into the house
Convection cooling will be a lot less effective In the winter, it will be hard to keep warm.
Too much air. I don’t think it has much to teach us, besides the fact that sustainable climate control is a priority
I think a single story of glass house is preferable, for like ten reasons. But it has to be very sturdy. Also, the glass portion shouldn’t go all the way to the top. Since the snow doesn’t go that high here.
What do you do with the buildup on the sides? How much winter drip and ice buildup do you get? Could have two, a trellis with vines, and a lot more convection potential
Good discussion, makes sense… do we need to ditch the whole arch concept due to this? I don’t think it’s easy to integrate as a cold-climate house structure
there should be a balcony incorporated into the glass house design.
Rethinking the hoop house design, as a main building. I think with added thermal mass and convection chimneys it could work. As a house, it doesn’t seem too practical, but depending on the size we could put a zone 1 tropical food forest in.
We found out that the hoophous is made out of ETFE, so it's a no-go. objections to the current design plan